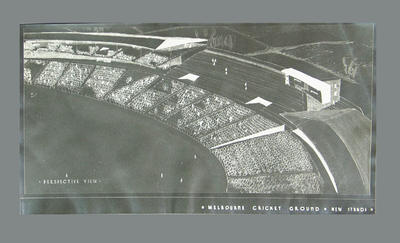Architect's plan, proposed new stands at Melbourne Cricket Ground - c1950s
Object Type
Artwork/Drawing
Documents and books/Document/Plan
Date Used
Early 1950s
See full details
Object Detail
Brief Description
Black and white paper plan (blueprint copy) featuring two architect's sketches; a cross-section of a grandstand and an aerial sketch also. The aerial sketch has been hand-coloured with pale red paint. Printed white text reads, in part, "SKETCH PLAN / AT LOWER LEVEL /... SECTION A-A /... PROPOSED NEW STANDS AT MELBOURNE CRICKET GROUND", followed by architect's details.
Measurements
0 - Whole: H: 260 W: 347mm (H: 10 1/4 W: 13 11/16")
Associated Place
Associated Event
Date Used
Early 1950s
Place Used
Location
In storage
Registration No
M9945.2
Credit Line
Kindly donated to the Melbourne Cricket Club Museum by Aline Thompson.
Share
Related Objects
Comments
Be the first to comment.


