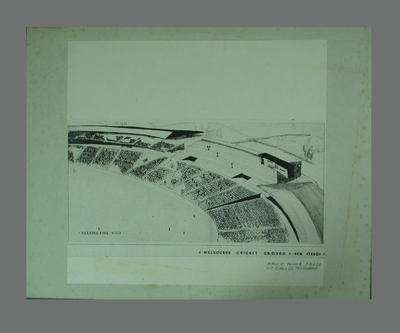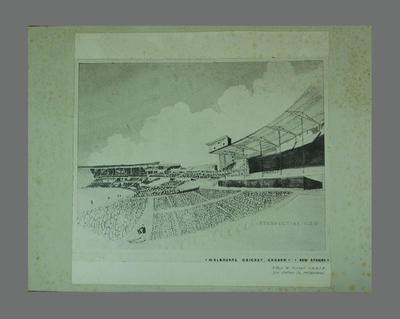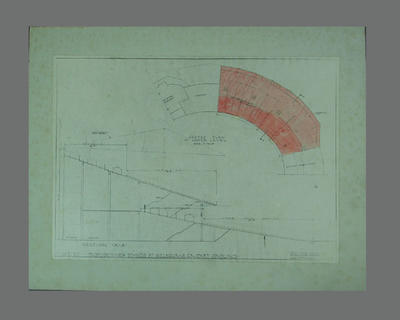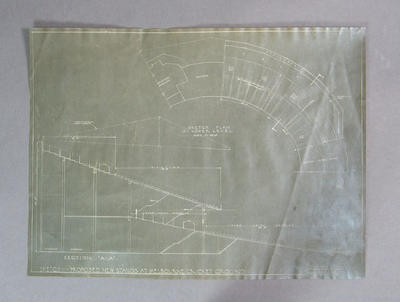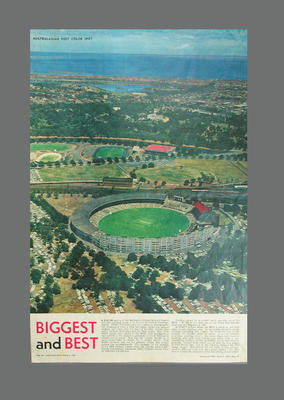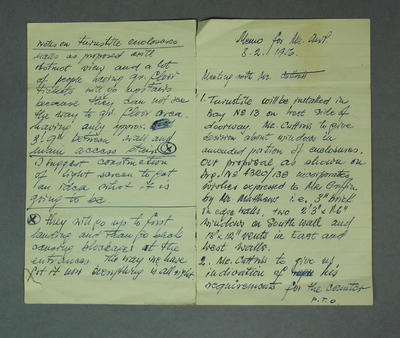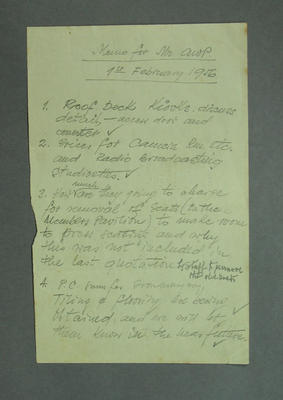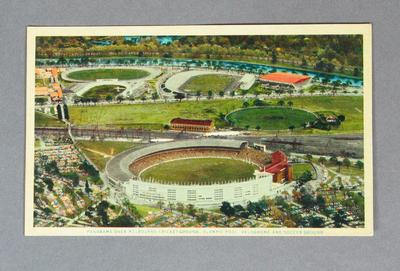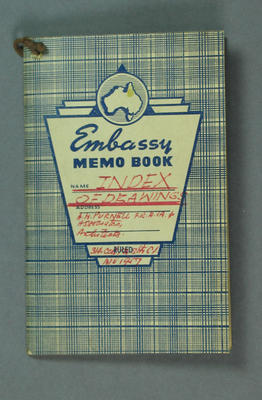Architect's plan, proposed new stands at Melbourne Cricket Ground - c1950s
Object Type
Artwork/Drawing
Documents and books/Document/Plan
Date Used
Early 1950s
See full details
Object Detail
Brief Description
Black and white plan (copy of blueprint) depicting section of a grandstand with a raised open area behind it, possibly empty seating and/or a walkway. The grandstand crowd have been filled in as circles and some stick figures are visible on the walkway and the field in the foreground. Printed white text reads, "PERSPECTIVE VIEW. / MELBOURNE CRICKET GROUND NEW STANDS". View of MCG new stands.
Measurements
0 - Whole: H: 168 W: 310mm (H: 6 5/8 W: 12 3/16")
Associated Place
Associated Event
Date Used
Early 1950s
Place Used
Location
In storage
Registration No
M9958
Credit Line
Kindly donated to the Melbourne Cricket Club Museum by Aline Thompson.
Share
Related Objects
Comments
Be the first to comment.


